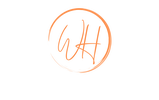$690,000
UNDER CONSTRUCTION - 5 bedroom, 4 bathroom home in Dawsonville's Castleberry Ridge community located in the Lumpkin County High School District. The main level features an entry foyer, laundry/mud room, secondary bedroom/office, full bathroom, fireside family room open to the eat-in kitchen with stone countertops and stainless-steel appliances. The owner's… Read More suite is also located on the main level and features a double vanity, soaking tub, separate shower and large walk-in closet. The upper-level features 2 secondary bedrooms with ensuite bathrooms and a bonus room. The private backyard features a deck and covered patio. The Castleberry Ridge community features a clubhouse, pool, tennis courts, sidewalks and streetlights. Don't miss the opportunity to call this brand-new home yours! Read Less
Listing courtesy of Keller Williams Realty Atl. Partners, 678-318-5000
Listing Snapshot
Days Online
11
Last Updated
Property Type
Single Family Residence
Beds
5
Full Baths
4
Square Ft.
2,311
Lot Size
0.7 Acres
Year Built
2025
MLS Number
10488156
Additional Details
Appliances & Equipment
Dishwasher, Disposal, Electric Water Heater, Microwave, Oven/Range (Combo), Refrigerator, Stainless Steel Appliance(s)
Basement
Unfinished
Building
2,311 finished sqft above grade, 1,694 unfinished sqft below grade, 2,311 total finished sqft, Built in 2025, Craftsman, Traditional, Concrete, Stone, Two, House
Community
Clubhouse, Pool, Sidewalks, Street Lights, Tennis Court(s)
Cooling
Ceiling Fan(s), Central Air, Electric, Zoned
Dining Room
Dining Rm/Living Rm Combo
Exterior Features
Deck, Patio, Porch
Fees
Initiation Fee: $1,000
Fireplaces
One fireplace, Factory Built, Family Room
Foundation
Slab
Water Features
No Dock Or Boathouse
Heating
Central, Electric, Zoned
Home Owner's Association
Annual Fee: $450, Swimming, Tennis
Interior Features
Beamed Ceilings, Double Vanity, Master On Main Level, Pulldown Attic Stairs, Separate Shower, Soaking Tub, Two Story Foyer, Vaulted Ceiling(s), Walk-In Closet(s)
Kitchen
Breakfast Area, Kitchen Island, Solid Surface Counters, Walk-in Pantry
Laundry
In Hall, In Mud Room
Lot
Leased Land: No, 0.7 acres, Private, Sloped, Grassed, Partially Wooded
Energy Saving
Appliances, Windows
Parking
Parking Total: 2, Attached, Garage, Garage Door Opener
Property
No Common Walls, Under Construction, Single Family Residence
Roof
Composition
Security Features
Carbon Monoxide Detector(s), Smoke Detector(s)
Sewer
Septic Tank
Taxes
Annual Amount: $301, Year: 2024
Utilities
Cable Available, Electricity Available, High Speed Internet, Water Available, Public
Windows
Double Pane Windows
Find The Perfect Home
'VIP' Listing Search
Whenever a listing hits the market that matches your criteria you will be immediately notified.
Mortgage Calculator
Monthly Payment
$0
Similar Listings
Listing Information © Georgia MLS. All Rights Reserved.
Information herein is deemed reliable but not guaranteed and is provided exclusively for consumers personal, non-commercial use, and may not be used for any purpose other than to identify prospective properties consumers may be interested in purchasing.

Confirm your time
Fill in your details and we will contact you to confirm a time.

'VIP' Property Search
Put an experts eye on your home search! You’ll receive personalized matches of results delivered direct to you.



